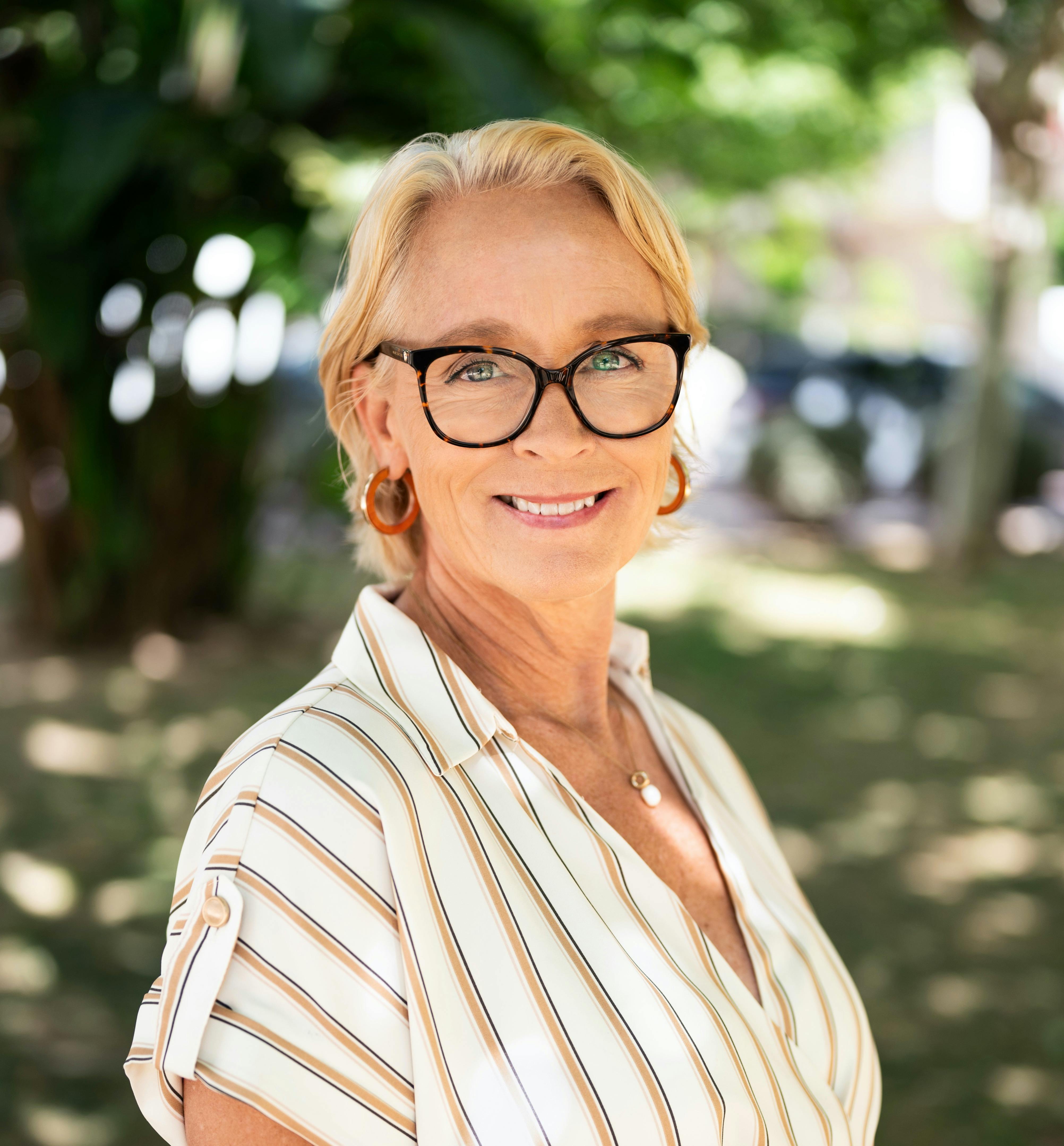Summary
Estepona
Location
1.450.000 €
Price
4
Rooms
-
4
Baths
50 m²
Terrace
456 m²
Area
599 m²
Plot
€ 1,250/year
Ibi fees
€ 264/year
Community
€ 175/year
Basura tax
R5119606
Reference
Description
A Timeless Andalusian Retreat in the Heart of the Golden Triangle
Elegant Living, Just Moments from Golf, the Sea, and Life’s Finest Pleasures
Tucked away in one of the most exclusive enclaves of the Costa del Sol’s Golden Triangle, this enchanting villa offers a rare blend of character, serenity, and sophistication — all just minutes from the coastline and the region’s most prestigious golf and leisure destinations.
Set on a generous 599 m² plot, the property spans 456 m² of refined living space plus 50 m² of terraces — thoughtfully arranged to maximise comfort, privacy, and the fluid connection between interior and exterior living.
Framed by lush, mature gardens, the home is a celebration of authentic Andalusian charm: vaulted ceilings, wooden beams, bay windows, and handcrafted shutters invite natural light and create an atmosphere that is both elegant and warmly welcoming.
The layout is as functional as it is beautiful.
On the ground floor, a spacious entrance hall opens to a grand living and dining area with direct access to the main terrace — the perfect setting for al fresco dining beside the garden and pool. The kitchen, featuring a charming bay window and cosy seating nook, is designed for relaxed mornings and long Mediterranean lunches. This level also hosts two generous en-suite bedrooms, ideal for family or guests.
At the front of the property, a secure gated carport provides covered parking for one vehicle. Additional guest parking is available on the quiet residential street, ensuring convenience without compromising the villa’s sense of privacy and tranquillity.
Upstairs, the first floor offers two further en-suite bedrooms, each opening onto private terraces with open views. The master suite is particularly refined, featuring underfloor heating in the bathroom and a built-in safe.
Outdoors, a private 33 m² pool sits at the heart of the landscaped garden, surrounded by both sunny and shaded terraces. The home’s south-west...
