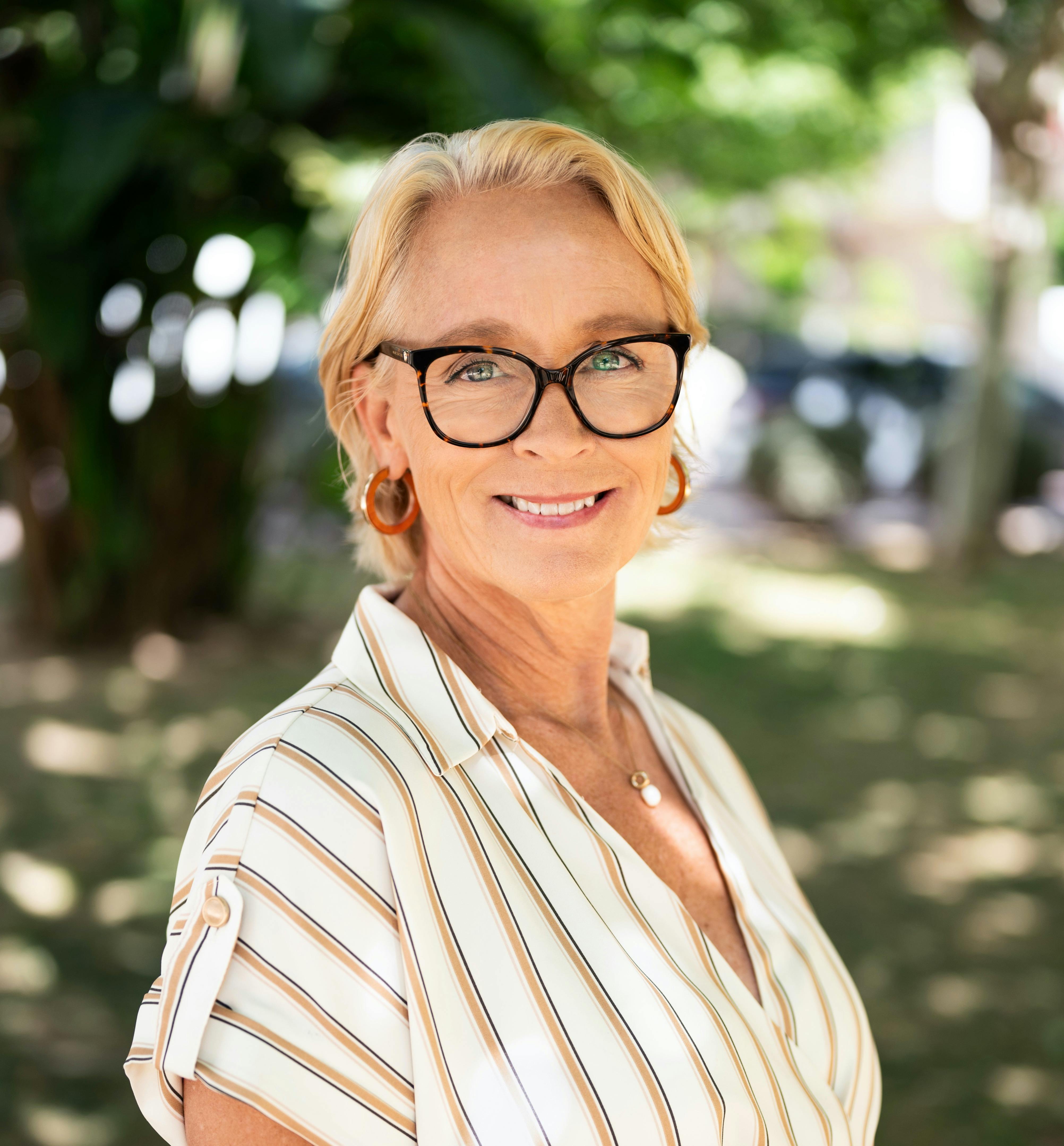Summary
Estepona
Location
789.000 €
Price
3
Rooms
-
2
Baths
0 m²
Terrace
174 m²
Area
1554 m²
Plot
€ 0/year
Ibi fees
€ 120/year
Community
€ 0/year
Basura tax
R5006626
Reference
Description
Located in the peaceful area of Don Pedro, in Estepona West, this single-storey villa offers an ideal combination of comfort and functionality. Built on an urban plot of 1,554m², this property stands out for its privacy and mature gardens. Its proximity to amenities, schools, restaurants, beaches, and golf courses makes it an ideal choice for families or those seeking a relaxed environment close to everything.
The house is distributed on a single floor and inside, there is a spacious living room with a fireplace, perfect for family gatherings or moments of relaxation. The modern open-plan kitchen, fully equipped and featuring a practical peninsula, connects with the dining area, creating a functional and bright space. From the living room, there is access to an enclosed glass terrace, perfect for enjoying the winter sun, which in turn opens onto a large terrace with a gazebo and jacuzzi, ideal for enjoying the Mediterranean climate and garden views. The plot also has enough space and the possibility to build a swimming pool, perfect for enjoying the weather and creating a private relaxation corner at home.
The sleeping area includes a master bedroom with a spacious en-suite bathroom featuring a walk-in shower. Additionally, there are two guest bedrooms and a shared bathroom with a shower. All bedrooms are equipped with built-in wardrobes and have individual air conditioning for added comfort.
The entrance to the house features an antique wooden gate and a second enclosed glass porch that can be used as a gym or versatile auxiliary space.
The property is equipped with solar panels for hot water and rainwater collection tanks for irrigation. The plot, completely secure and private, includes a charming wooden cabin as well as two electric gates and space to park three vehicles: one in the garage currently used as a workshop, another under the carport, and a third in an uncovered parking space.
