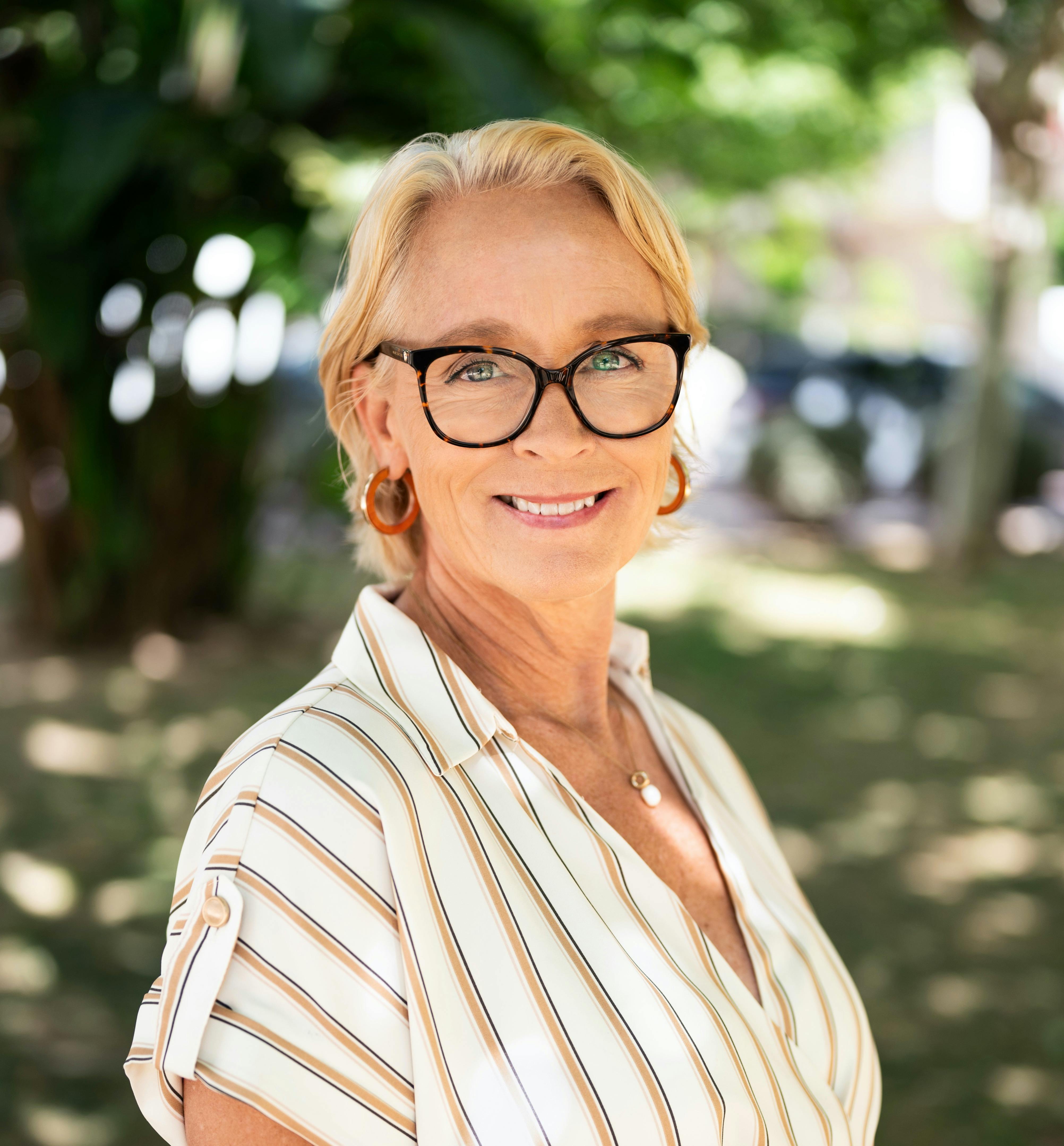Finca - Cortijo
Podsumowanie
- EsteponaLokalizacja
- 996.000 €Cena
- 4Ilość sypialni
-
3Ilość łazienek
- 73 m²Taras
- 134 m²Powierzchnia nieruchomości
- 3543 m²Powierzchnia działki
- € 441/rokPodatek od nieruchomości
- € 0/rokOpłata wspólnotowa
- € 0/rokOpłata za wywóz śmieci
- R5177557Numer referencyjny
Opis
Perched on the hills of Los Reales, just above Estepona, this charming family villa blends traditional Andalusian character with modern comfort.
Its elevated position offers sweeping views stretching from Gibraltar to the west to the dramatic Sierra Bermeja mountains to the north. The neighborhood is a mix of year-round Spanish residents and international homeowners, each enjoying spacious plots with lush greenery that provide privacy while still fostering a welcoming sense of community.
This single-level villa has a practical, flowing layout yet showcases the authentic charm of a country retreat. Details such as vaulted and beamed ceilings, rustic stonework, and decorative wrought iron add warmth and personality. A separate guest suite, accessed via an exterior staircase from the patio, provides privacy for visitors. The elegant driveway, olive trees, water features, and orchard create the feel of a miniature finca.
The landscaped garden is a true highlight, with a pool framed by rose beds, flowering shrubs, and the fragrance of jasmine and lavender. Fruit trees are tucked away in a quiet corner, adding to the sense of Mediterranean abundance.
Additional features include two covered parking spaces, full fencing around the property, and convenient access—just a 5–6 minute drive into Estepona. Along the way, you’ll find a gym, small supermarket, and restaurants.
The main entrance is through a covered outdoor kitchen and dining area, complete with a traditional wood-fired oven ideal for al fresco meals. From here, you step into the rustic-style kitchen with black-and-white tiled floors, ample storage, and dual-aspect windows. The master suite lies just ahead, featuring high ceilings with exposed beams, fitted wardrobes, and an en-suite bathroom with views over the rose garden.
Off a side corridor, you’ll find a vibrant tiled bathroom with shower and laundry facilities, followed by two inviting guest bedrooms. The spacious living room accommodates both a large...
Lokalizacja
Orientacja
- Północ
- Południowy wschód
- Wschód
- Południowo-Wschodni
- Południe
- Południowo zachodni
- Zachód
- Północny Zachód
Widok
- Morze
- Góry
- Kraj
- Panoramiczny
- Ogród
- Basen
- Dziedziniec
- Las
Opis Lokalu
- Zadaszony taras
- Garderoby
- Prywatny taras
- Apartament dla gości
- Przechowalnia
- Pomieszczenie gospodarcze
- Urządzona Łazienka
- Grill
Okolica
- Kraj
- Blisko sklepy
- Blisko miasta
- W pobliżu szkół
Parking
- Osłonięte
- Więcej niż jeden
- Prywatny
Chłodzenie/ogrzewanie
- Klimatyzacja
- Ogrzewanie podłogowe
Ogród
- Prywatny
- Krajobrazowy
Bezpieczeństwo
- Kompleks ogrodzony
- System alarmowy
Media
- Elektryczność
- Woda pitna
Stan
- Doskonały
Basen
- Prywatny
Meble
- Umeblowane częściowe
Kuchnia
- W pełni wyposażony
Kategoria
- Odsprzedaży
Skontaktuj się z HomnetSpain

Katja Rise
Zadzwoń do nas lub wyślij wiadomość, skontaktujemy się z Tobą tak szybko, jak to możliwe



































