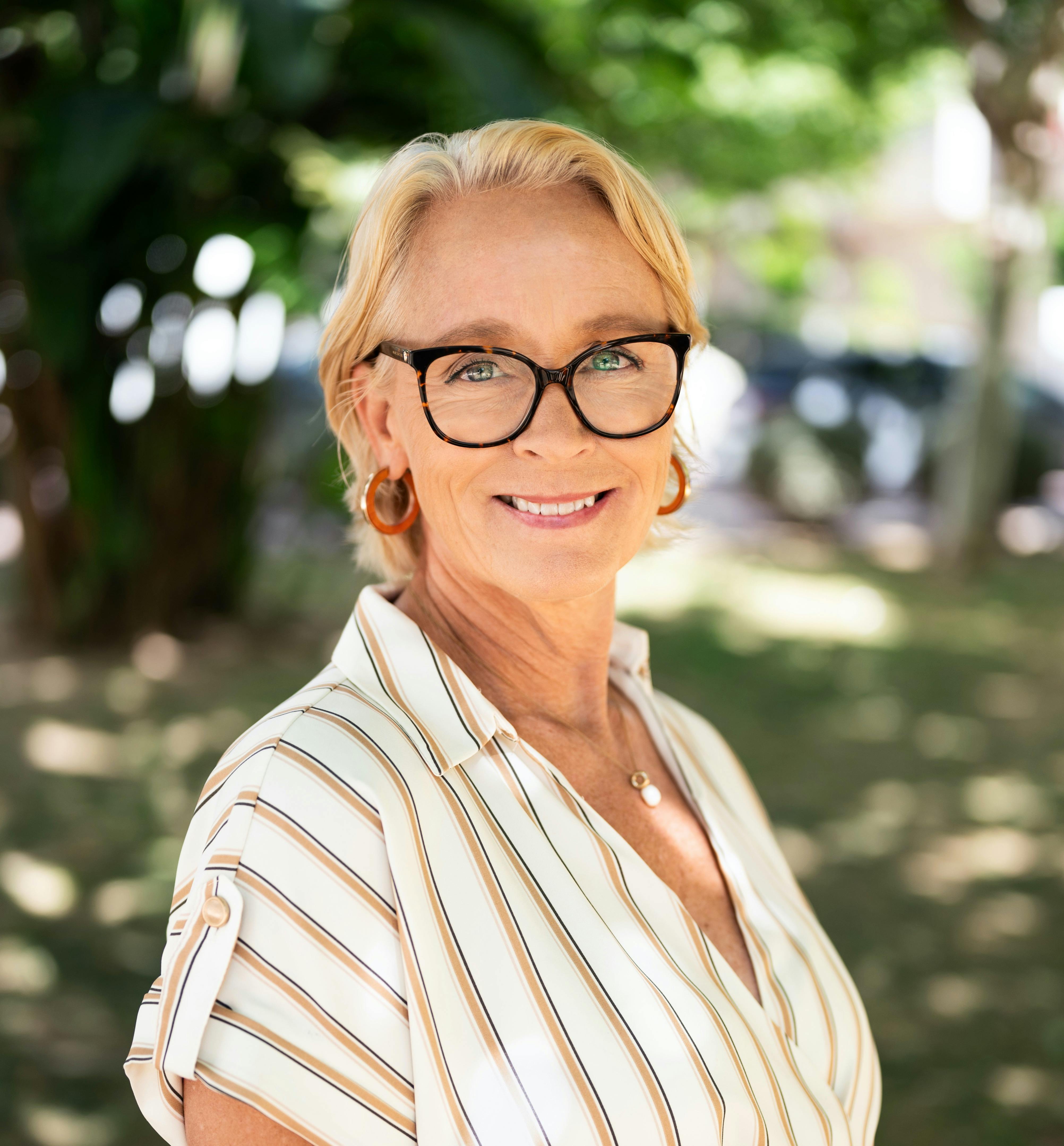Willa
Podsumowanie
- BenahavísLokalizacja
- 6.300.000 €Cena
- 4Ilość sypialni
-
6Ilość łazienek
- 220 m²Taras
- 550 m²Powierzchnia nieruchomości
- 1668 m²Powierzchnia działki
- € 2,800/rokPodatek od nieruchomości
- € 3,600/rokOpłata wspólnotowa
- € 0/rokOpłata za wywóz śmieci
- R4949209Numer referencyjny
Opis
New off plan villa project in the quietest zone of the fabulous Marbella Club Golf Resort, within walking distance to the equestrian centre, the golf practice range and the Club House.
This complex is very secure, fully gated, equipped with CCTV and 24 hours security guards. It includes Concierge service, private golf club, a superb equestrian center and a well looked after urbanisation with very low construction density. Nature is a priority.
Driving times to some landmarks:
- Costalita Beach, 12 minutes
- Centre of San Pedro, 15 minutes
- Guadalmina Commercial Centre, 13 minutes
- Atalaya International College, 10 minutes
- San Jose School, 12 minutes
- Puerto Banus, 20 minutes
- Benahavis pueblo: 11 minutes
- Estepona pueblo: 20 minutes
The plot's location is very peaceful, with no road noise at all, and is in a high position that grants both proximity and views to the forest, the sea and the golf course. This villa will be built in a mix of styles, Andalucian and contemporary, providing the best adaptation to the local climatology and tradition, plus all the light and facilities that open spaces bring. It will be a house integrated in the forest but with panoramic views and lots of daylight. Of course, all modern facilities will come included such as top quality windows and doors, underfloor heating, superb air conditioning, fire place, walk in wine cellar, heated pool, barbeque area, solar pannels, domotics, water filtering system, lift pre-instalation, etc.
The house will be constructed in two floors with 550 m2 plus about 220 m2 outdoor living areas and a pool size of 80 m2!!!. The first floor is the entrance level and it will have a spaceful entrance hall with an amazing view to the sea and the forest. Guest toilet and elevator are located here. In this floor there are 3 bedrooms all with en-suite bathrooms and the master bedroom also enjoys an enviable dressing room. The Ground Floor has another double bedroom with en-suite bath...
Lokalizacja
Opis Lokalu
- Zadaszony taras
- Wyciąg
- Garderoby
- Prywatny taras
- Solarium
- WiFi
- Przechowalnia
- Pomieszczenie gospodarcze
- Urządzona Łazienka
- Udogodnienia dla osób niepełnosprawnych
- Bar
- Grill
- Podwójne szyby
- Inteligentny dom
- 24godzinna recepcja
- Restauracja
- Opieka dzienna
- Stajnia
- Piwnicy
- Światłowód
Widok
- Morze
- Góry
- Golf
- Kraj
- Panoramiczny
- Ogród
- Basen
- Dziedziniec
- Las
Okolica
- Podmiejski
- Kraj
- W pobliżu Golf
- Blisko miasta
- W pobliżu szkół
- Blisko do lasu
- Urbanizacja
Chłodzenie/ogrzewanie
- Klimatyzacja
- Klimatyzacja z funkcją ogrzewania
- Klimatyzacja z funkcją chłodzenia
- Kominek
- Ogrzewanie podłogowe
- U / F / H Łazienki
Kategoria
- Golf
- Dom wakacyjny
- Inwestycja
- Luksusowy
- Budowa planowana
- Współczesny
Media
- Elektryczność
- Woda pitna
- Telefon
- Fotowoltaiczne panele słoneczne
- Słoneczne podgrzewanie wody
Bezpieczeństwo
- Kompleks ogrodzony
- Domofon
- System alarmowy
- 24 godzinna ochrona
Parking
- Osłonięte
- Więcej niż jeden
- Prywatny
- Punkt ładowania pojazdów elektrycznych
Orientacja
- Południowo-Wschodni
- Południe
- Południowo zachodni
Stan
- Doskonały
- Dobry
- Nowy budynek
Ogród
- Prywatny
- Krajobrazowy
- Łatwa konserwacja
Basen
- Prywatny
- Ogrzewanie
Meble
- W pełni umeblowane
- Opcjonalne
Kuchnia
- W pełni wyposażony
Skontaktuj się z HomnetSpain

Katja Rise
Zadzwoń do nas lub wyślij wiadomość, skontaktujemy się z Tobą tak szybko, jak to możliwe
















